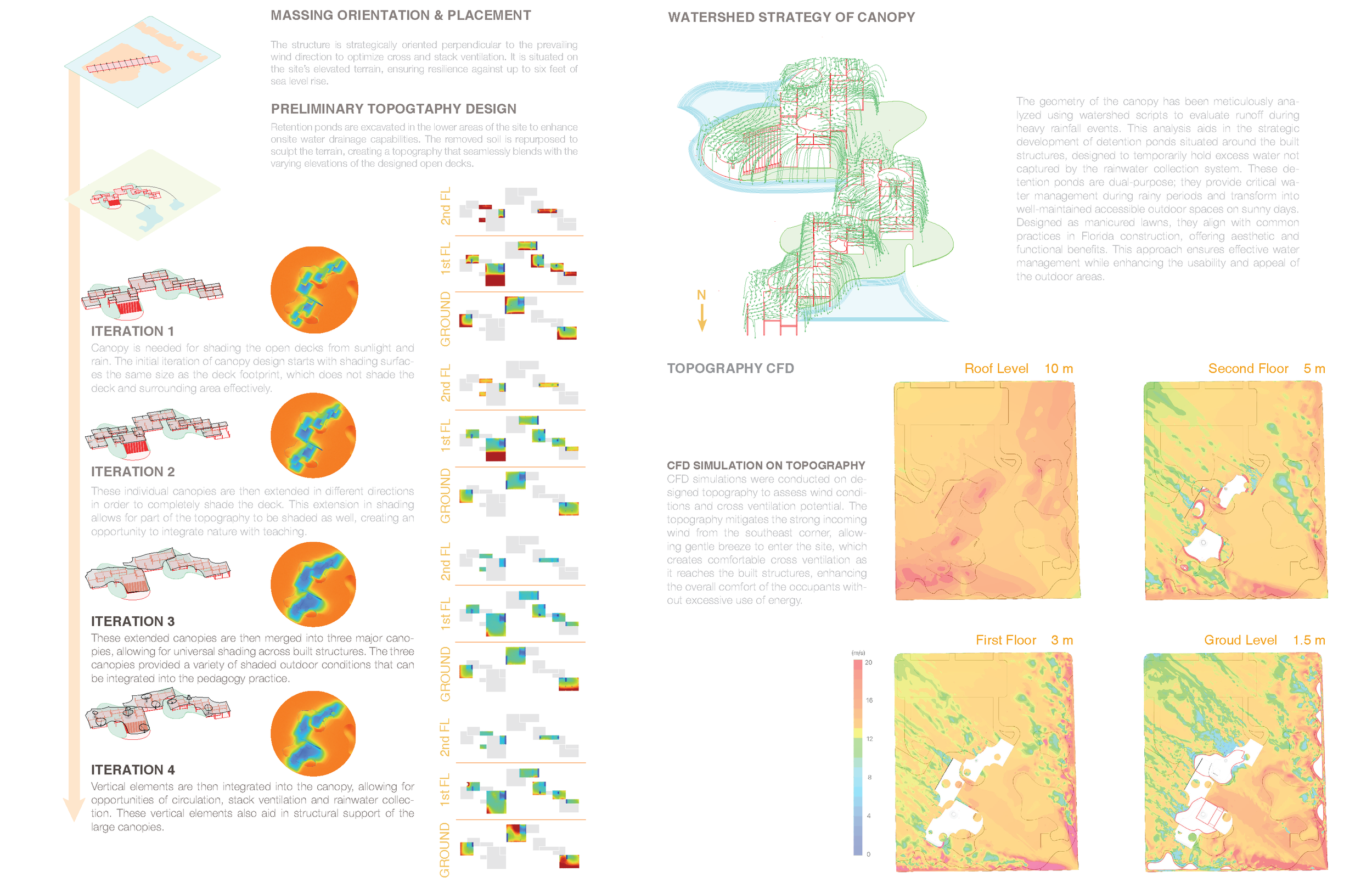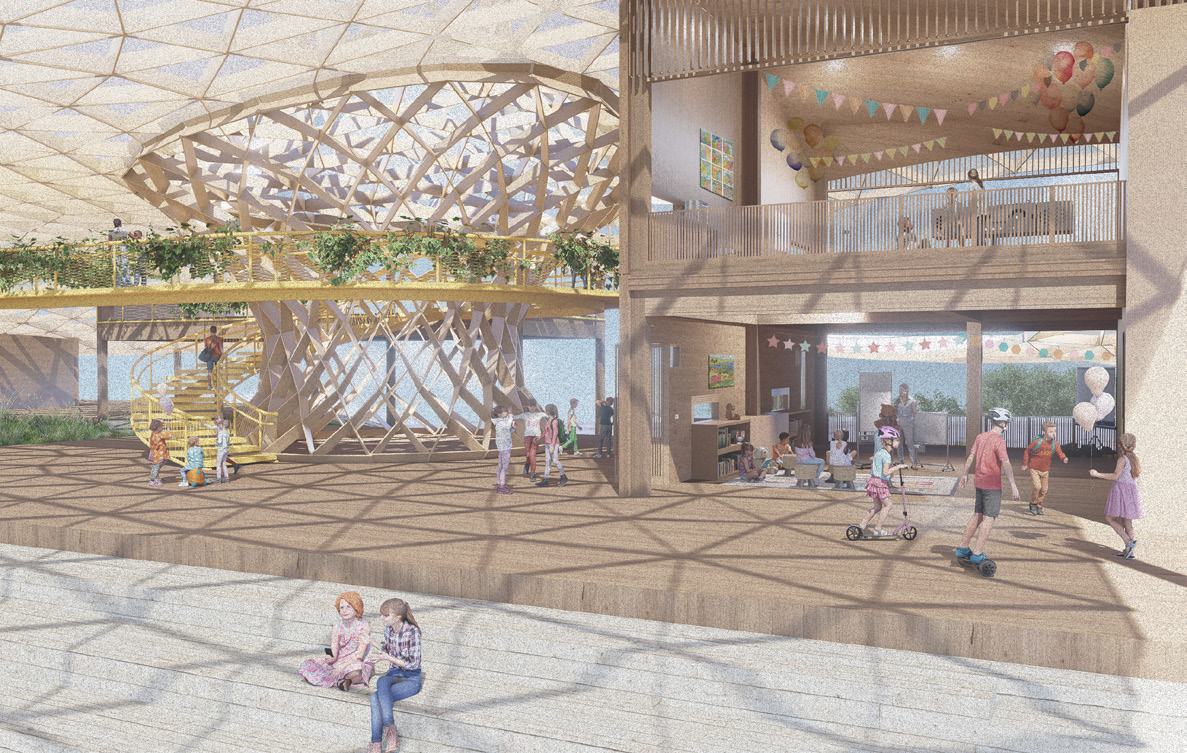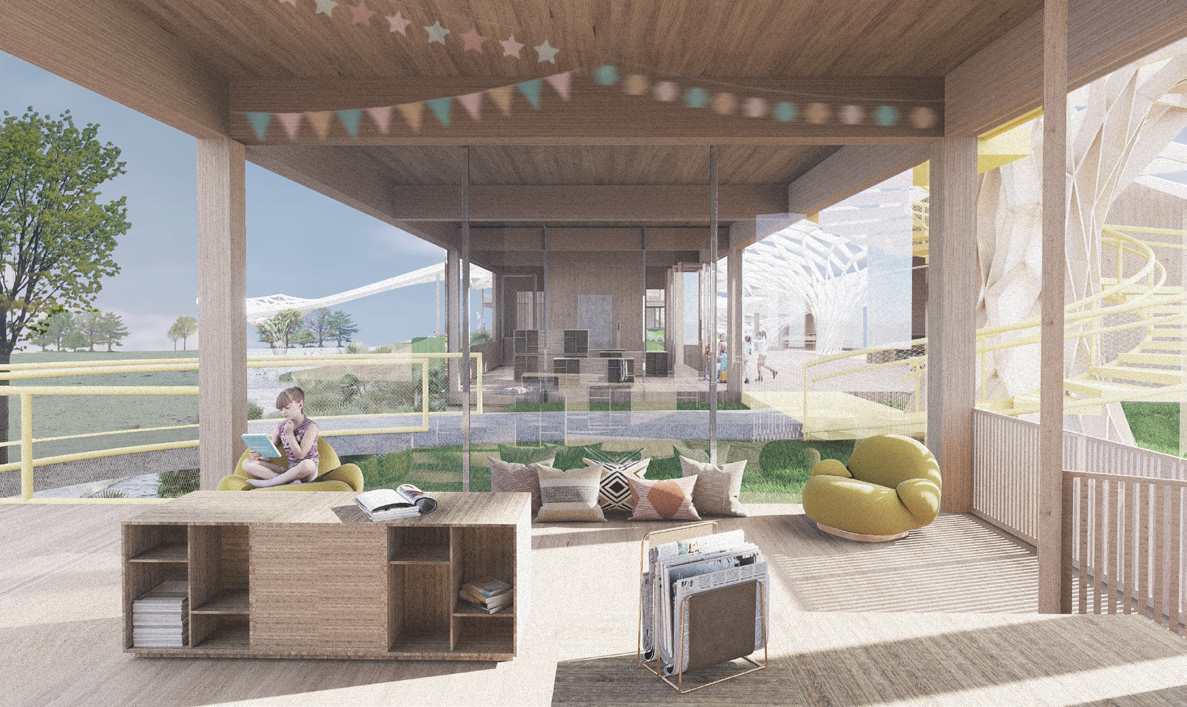Windward Academy
Architecture Design Spring 2024
Windward Academy is an educational institution catering to students from pre-kindergarten through sixth grade. The school is located in Fort Lauderdale, one of the most impacted cities in the United States by the rising sea levels. Projected to face a maximum rise of 6 feet by century’s end, the school is designed to both integrate with the native ecosystem and withstand the challenges of a changing climate through various sustainable strategies.




The project is dedicated to reviving Florida’s indigenous ecosystems and cultivate microclimate on site. Dense forested hammocks positioned at the NE and SW corners direct breezes towards the built structures, promoting natural ventilation. The retention ponds, designed to become Everglades, harbor various species and contribute to the site’s cooling capabilities. Additionally, the site features agricultural zones and playgrounds, equipped with multifunctional vertical elements that provide shade, outdoor seating, and are integral to a sophisticated rainwater collection network used for farming and irrigation.
To ensure the site is resilient to rising sea levels, multiple topographical iterations are developed and tested with comprehensive flood experiments. In the flood experiments on designed topography, incoming seawater from the east is simulated by pouring water from one side. In the initial iteration, the water spread across the entire site, demonstrating inadequate flood management. Consequently, the topography is refined to effectively contain flood water, ensuring that critical areas of the school remain safely above water and resilient to rising sea levels and future flooding scenarios.














