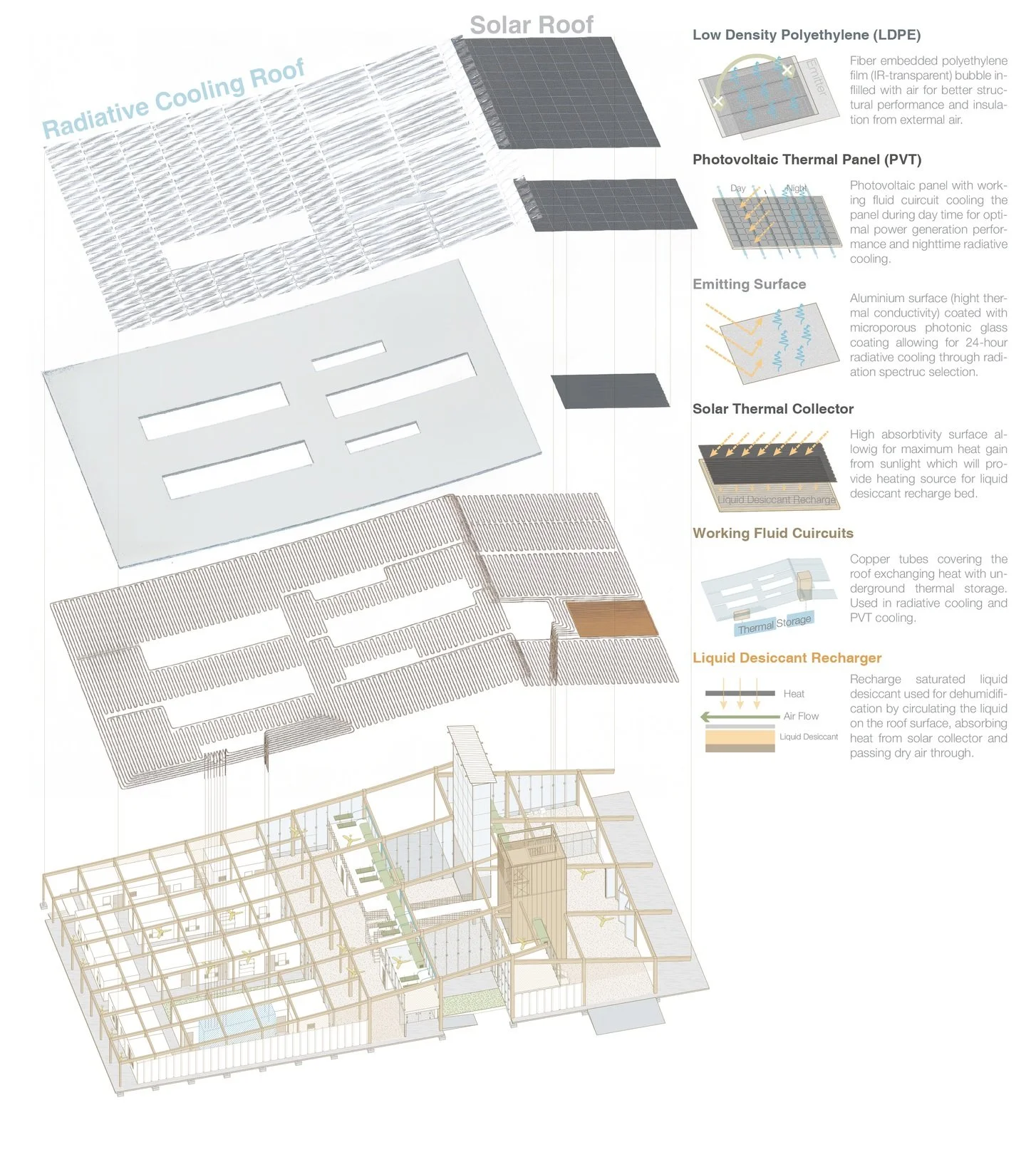Twin Canopy Research Center
Architecture Design Winter 2024
Twin Canopy Research Center is a two-story, mass timber complex dedicated to supporting climate study as well as providing lodging for researchers. Situated in Woodland, TX—a hot and humid climate—passive cooling is critical for ensuring thermal comfort and energy efficiency. The building takes advantage of the greater energy flows available on the roof and utilize their large surface areas for two critical processes: longwave radiation to sky for cooling and solar energy absorption to facilitate moisture evaporation and generate electricity. Specifically, the Sky Radiative Cooling (SRC) Roof addresses sensible heat loads; while the Desiccant-Based Dehumidification Roof is designed to manage indoor humidity. Indoor Radiant-Evapo Cooling (REC) Panels leverage the drier exhaust air to provide additional cooling in peak periods.

Houston, Texas
The project is nestled within a densely forested, triangular lot in Woodland, Texas. Directly adjacent to the site on the eastern side lies a small pond, offering potential flood mitigation benefits. The surrounding neighborhoods are predominantly residential, with a major east-west highway running along the southern edge of the site.
Double Roof System
Since the system design incorporates both a radiative cooling surface and a liquid desiccant surface, it is fitting for the project to feature two distinct roofs, each serving a specific function. The geometry of the roof system provides majority cooling from the radiative cooling surface. Additionally, the sloped design of the roof enables the liquid desiccant to flow naturally along its surface, guided by gravity, optimizing the system’s passive functionality. The liquid desiccant recharge will only take a small portion of the solar roof and therefore the rest of the surface area can be dedicated to Photovoltaic Thermal Panel that generate electricity during the day time and function for additional radiative cooling during night time.
The thermal storage undeground allows for flexibility in conditioned where radiative cooling might not be most efficient, such as instances where the himidity is high or sky coverage is high. The hibrid system ensures the sensible heat and moisture content is managed as air is passed indoor and allows for the building to achive maximized efficiency through extraction of passive conditioning sources.
Project Hypothesis
The hot, humid outdoor air first passes through a liquid desiccant, which absorbs moisture, producing hot, dry air. This air is then cooled as it flows through a cooling coil supplied by the cold storage from the radiative cooling system, resulting in cold, dry air that is delivered to the room. As the air returns from the room, it becomes slightly warmer and drier. To maximize the benefit of the air’s dryness, it is routed through an evaporative cooling device to absorb additional heat from the room. Finally, the warm, humid air is exhausted from the system.
Architectural Experience
The exposed mass timber structure infuses the interior with a natural warmth, complementing the brightly illuminated spaces to create an atmosphere of tenderness and intimacy. The building’s western facade is designed to be relatively opaque, following passive optimization simulations that revealed the need to shield this elevation from intense sunlight. This results in an arrival experience where the building appears to emerge subtly from the woods, with its entrance discreetly integrated into the facade. This design ensures the privacy of the living quarters while instilling a sense of intrigue and anticipation as visitors approach. Upon entering, the double-height co-working space immediately contrasts with the compressed entrance, offering a sense of openness and inviting visitors to appreciate the spatial interplay.
First Floor
Second Floor
Building Energy Optimization
The passive strategies for the project include optimizing glazing ratios, particularly on the west and south facades, selecting appropriate window types, construction methods, and enhancing internal thermal mass. The optimization process explores the building’s geometric configuration and its impact on comfort hours. The analysis was conducted in two scenarios: one in an unconditioned setting and another using an ideal air system to evaluate the heating and cooling loads.
The optimization results indicate that Mass Timber construction is a promising option for the specific climate being studied. It significantly reduces the heating load, making it highly efficient in colder months. While the cooling load is comparatively higher, it can be effectively mitigated through the implementation of a well-designed mechanical system, ensuring year-round comfort and energy efficiency.


















